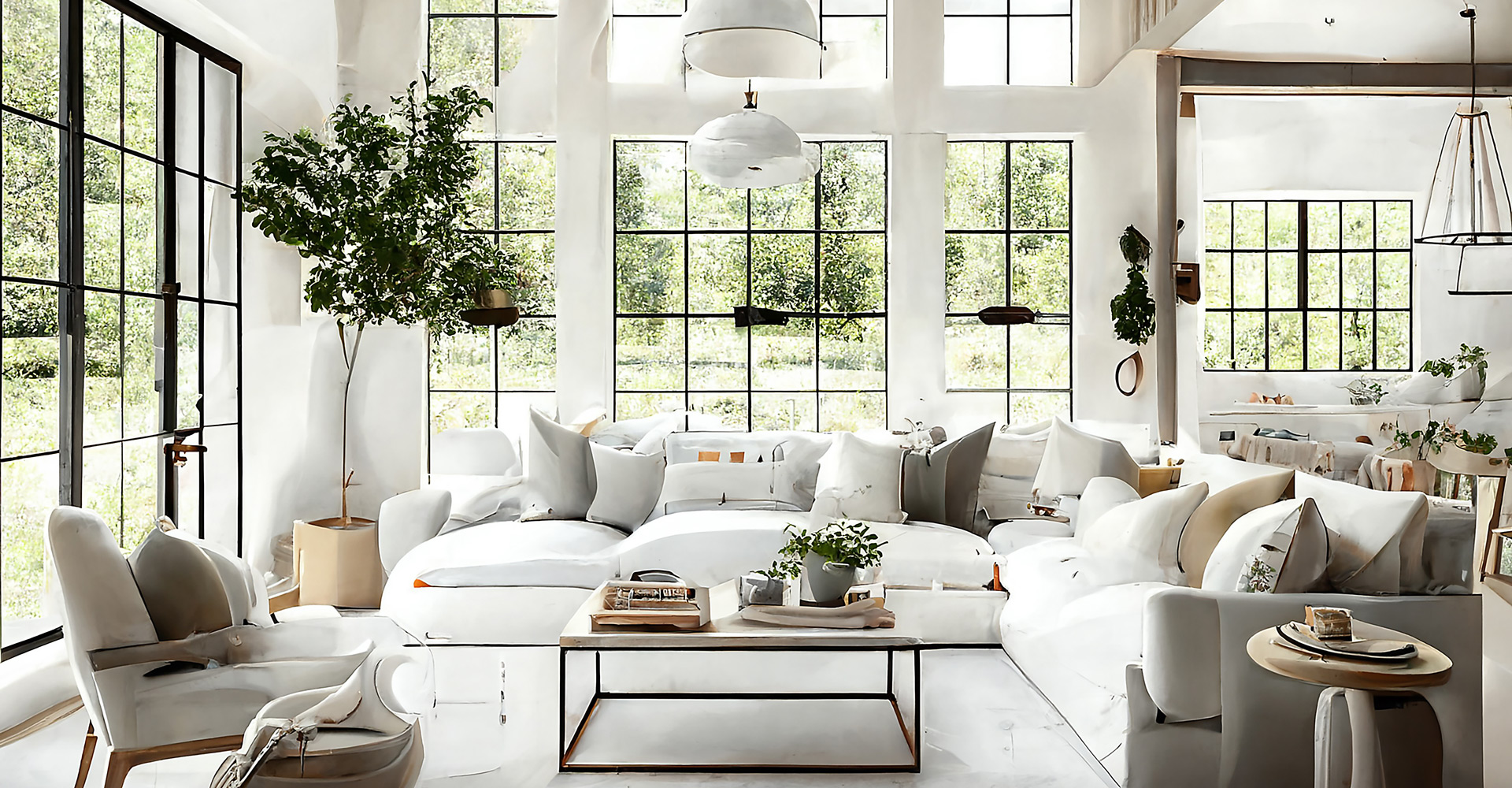Two or more storey - 3800 Ch. de la Rivière-Beaudette, Saint-Télesphore
Share this page

Frontage

Back facade

Land/Lot

Kitchen

Dinette

Dining room

Living room

Staircase

Primary bedroom

Primary bedroom

Bedroom

Bedroom

Bathroom

Bathroom

Laundry room

Garage

Land/Lot

Land/Lot

Land/Lot

Barn
Noteworthy
Two or more storey
for sale
3800 Ch. de la Rivière-Beaudette
,Saint-Télesphore
$389 000
- 18290133
- 1+1
- 3
- 14.7m x 9.7m
- 7617.9m2
Virtual Tour
About
Charming Property with Tons of Potential! Two-storey home with attached garage on a beautiful 81,998 sq. ft. wooded lot along the watercourse. Bright kitchen with dining nook, propane fireplace in the living room, and patio doors leading to a balcony with a view. Three bedrooms upstairs, including one with a private balcony. Unfinished basement with wood stove and walk-out access. Peaceful, private setting with direct path to the watercourse. It's waiting to be discovered!
This property meets your interests?
Or call now
450-802-6227
Addendum
Property with Great Potential on a 81,998 sq. ft. Wooded Lot Bordering the watercourse "Le Grand Cours d'eau".
This two-storey home with an attached garage offers spacious living and countless possibilities. On the main floor, you'll find a functional kitchen with a bright dining nook surrounded by windows, an adjoining dining room, and a cozy living room with a propane fireplace. The patio door leads to a balcony overlooking the backyard.
Upstairs, there are three generously sized bedrooms, one of which features a private balcony with a peaceful view of the yard. A full bathroom completes this level.
The unfinished basement is ready for your custom project, complete with a wood-burning stove to keep you warm during Quebec winters. Due to the sloped lot, the basement also offers direct access to the backyard.
The mostly wooded lot ensures privacy and immerses you in nature. A small path gently leads you down to the banks of the watercourse, perfect for enjoying this tranquil setting.
A true haven of peace--come explore its full potential today!
In addition
Taxes of $1 931
Municipal: $1 694School: $237
Municipal evaluation $397 500
Land: $69 400Building: $328 100
Building
14.7m x 9.7mBuilt in 1982
Lot of 7617.9m2
103.5m x 50.1m On the map
Incomes and Costs
Costs
| Municipal Taxes | $1 694 |
| School taxes | $237 |
| Total | $1 931 |
Rooms
15.1x12.6 ft.
Floor
Flooring
10.9x12 ft.
Floor
Flooring
13.3x14.5 ft.
Floor
Flooring
Notes
4x4 ft.
Floor
Flooring
17x9.5 ft.
Floor
Flooring
12.3x14.2 ft.
Floor
Flooring
13.1x10.5 ft.
Floor
Flooring
10.6x8.3 ft.
Floor
Flooring
7.8x8.1 ft.
Floor
Flooring
25x18.4 ft.
Floor
Flooring
Notes
15.1x9.5 ft.
Floor
Flooring
Notes
8.1x8.1 ft.
Floor
Flooring
7.8x8.1 ft.
Floor
Flooring
Building and Interior
Heating system
Water supply
Heating energy
Foundation
Hearth stove
Garage
Basement
Sewage system
Lot and Exterior
Driveway
Proximity
Parking
Roofing
Topography
More features
Distinctive features
Zoning
Evaluation
Inclusions
Fixtures, range hood, dishwasher
Exclusions
2 garden houses in front of the house
Tools
Mortgage Calculator
$
%
Please note that the information provided by this mortgage calculator is not intended to be used for legal, accounting or tax advice, and should not be used for these purposes.
Presented by
Mélanie Brunet
Residential Real Estate Broker
Jacinthe Bray
Certified Residential and Commercial Real Estate Broker AEO
Also available
Two or more storey
Saint-Vincent-de-Paul
$549 000
1010 Mtée Masson
Addendum
Property with Great Potential on a 81,998 sq. ft. Wooded Lot Bordering the watercourse "Le Grand Cours d'eau".
This two-storey home with an attached garage offers spacious living and countless possibilities. On the main floor, you'll find a functional kitchen with a bright dining nook surrounded by windows, an adjoining dining room, and a cozy living room with a propane fireplace. The patio door leads to a balcony overlooking the backyard.
Upstairs, there are three generously sized bedrooms, one of which features a private balcony with a peaceful view of the yard. A full bathroom completes this level.
The unfinished basement is ready for your custom project, complete with a wood-burning stove to keep you warm during Quebec winters. Due to the sloped lot, the basement also offers direct access to the backyard.
The mostly wooded lot ensures privacy and immerses you in nature. A small path gently leads you down to the banks of the watercourse, perfect for enjoying this tranquil setting.
A true haven of peace--come explore its full potential today!




